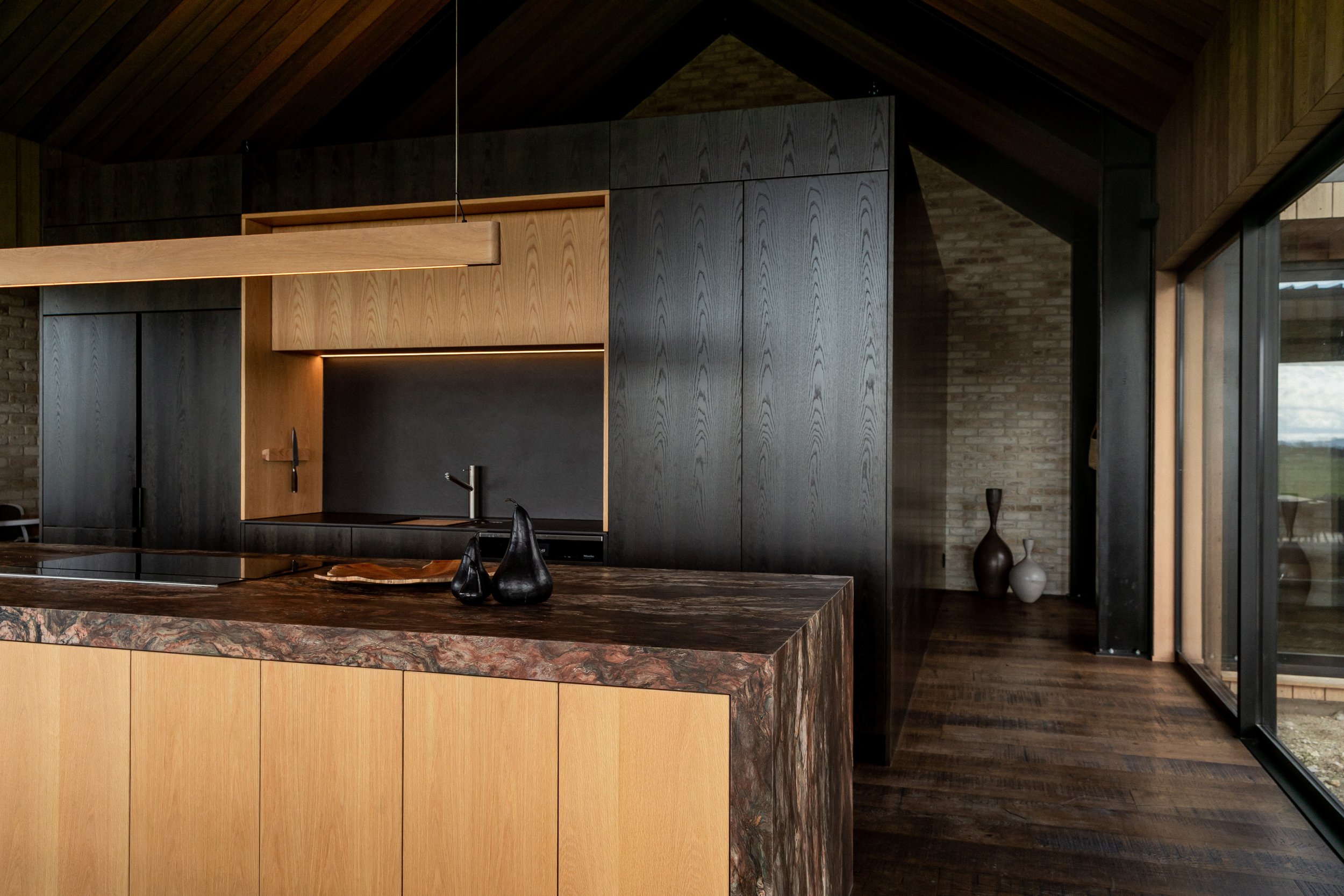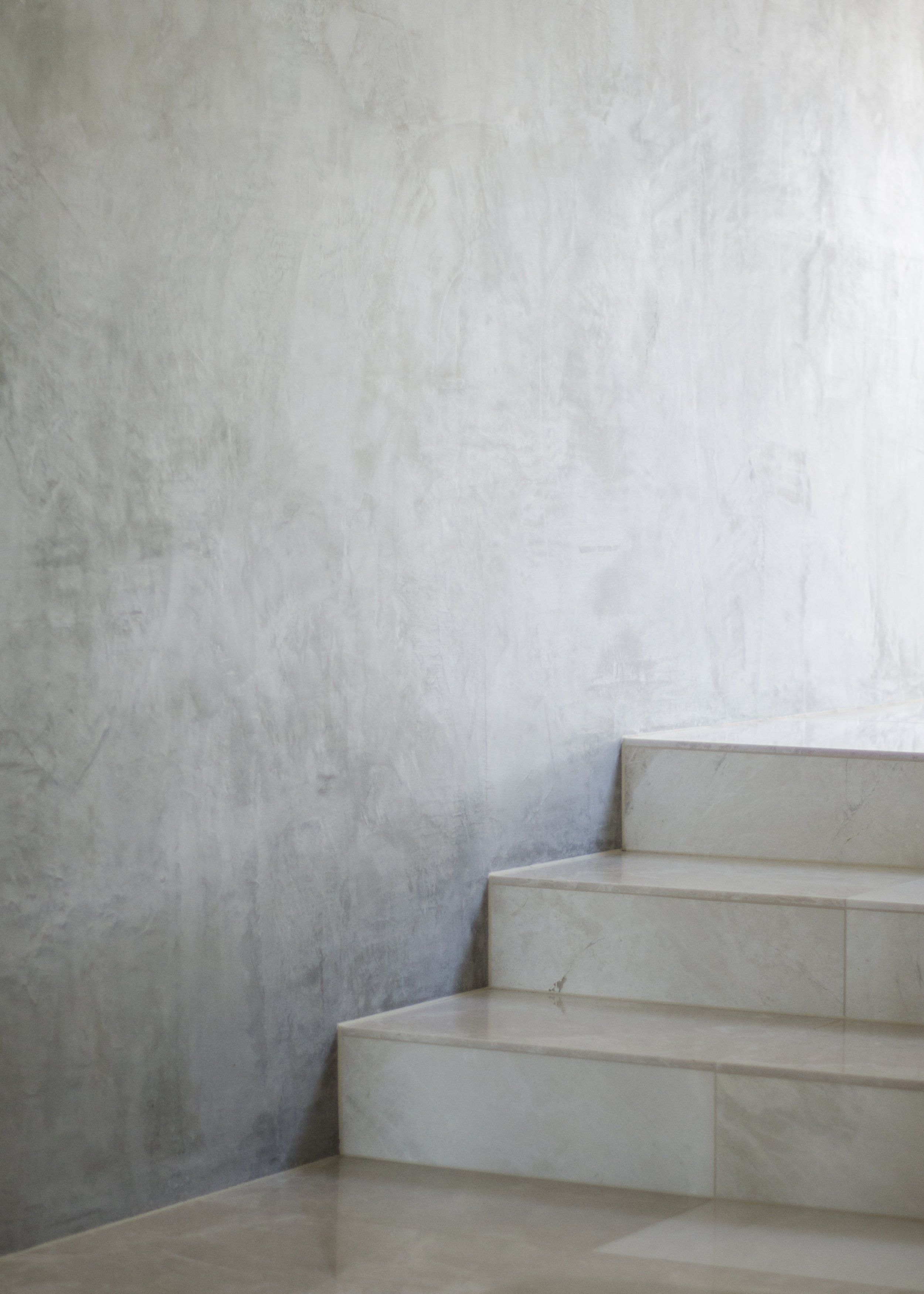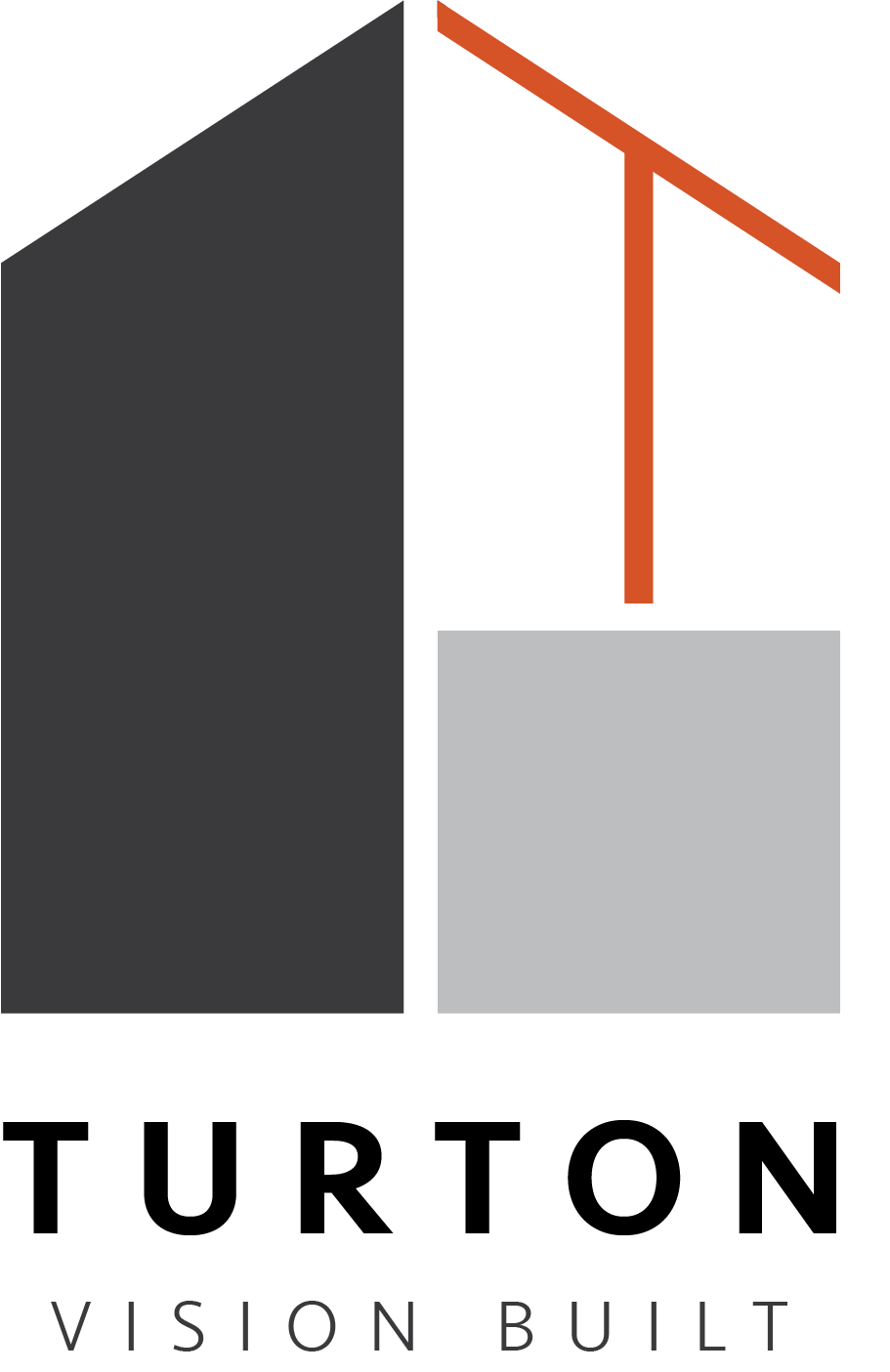Stables House
Countryside living
Completed in 2019, this rural home is designed by Red Architecture. A considered house rich in detail, the clever & seamless transition of brick and cedar from the outdoors to indoors is a welcoming warmth to the home.
Exposed steel engineering for a 7.2m apex in the main living area creates a stunning entertaining quarter with a serene view of the countryside. This home caters superbly for the horse lover, entertainer and car enthusiast!
A cedar & brick entertainer’s dream
-
___m2
4 Bedroom
3 Bathroom + Powder Room
3 Garage
-
Interiors
Interior design by Bronwyn Turton.
Library nook area
Cedar
Space for bullet points
Space for bullet points
Exteriors
Home designed by Red Architecture with a brief to …. Resulting in a home made up of interlocking pavilions that open up onto a large central outdoor area.
Outdoor fireplace
Slate covered main outdoor area
Crazy paving covered outdoor courtyard area
Solar panels
Horse stables + arena
Photo Gallery













