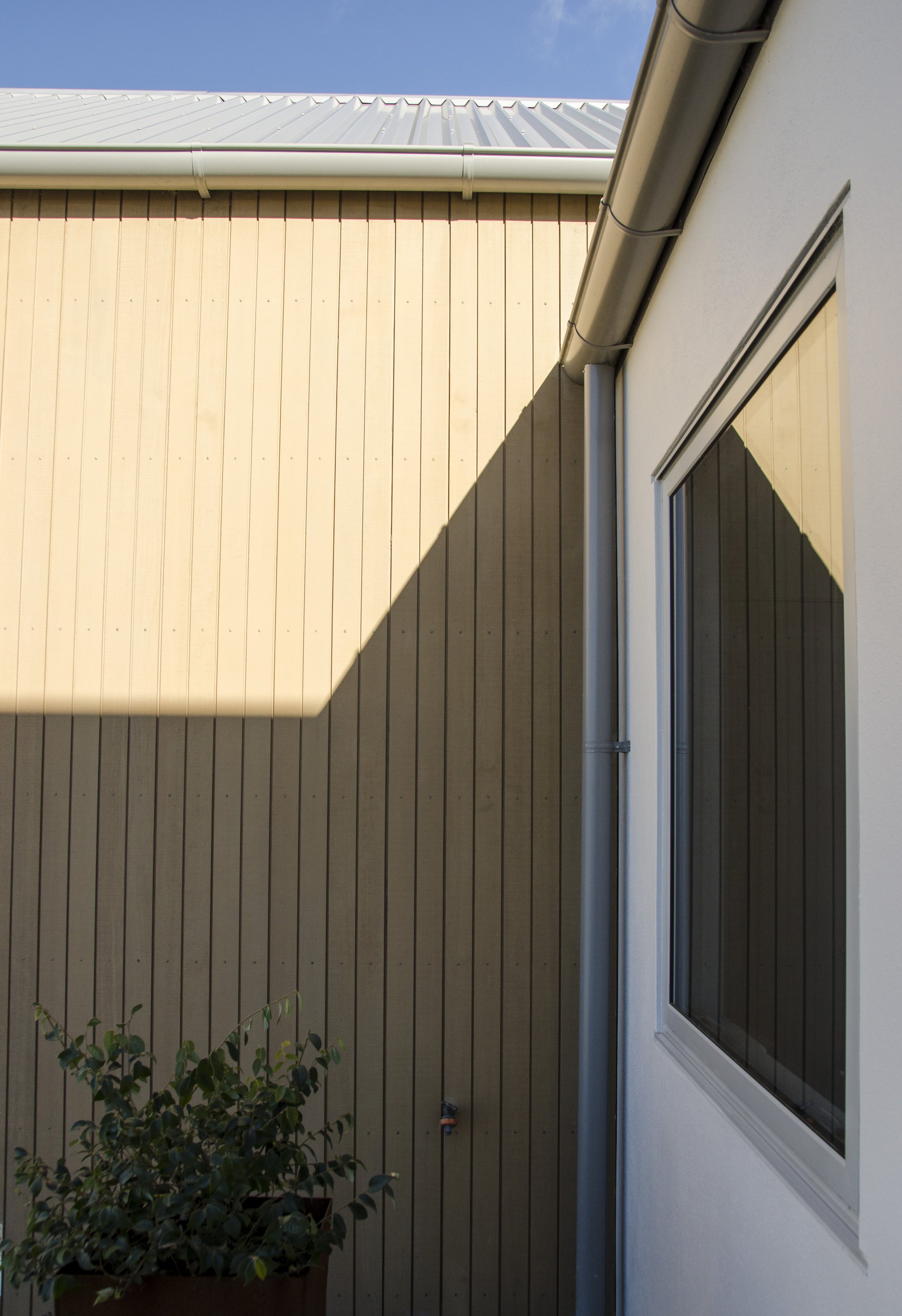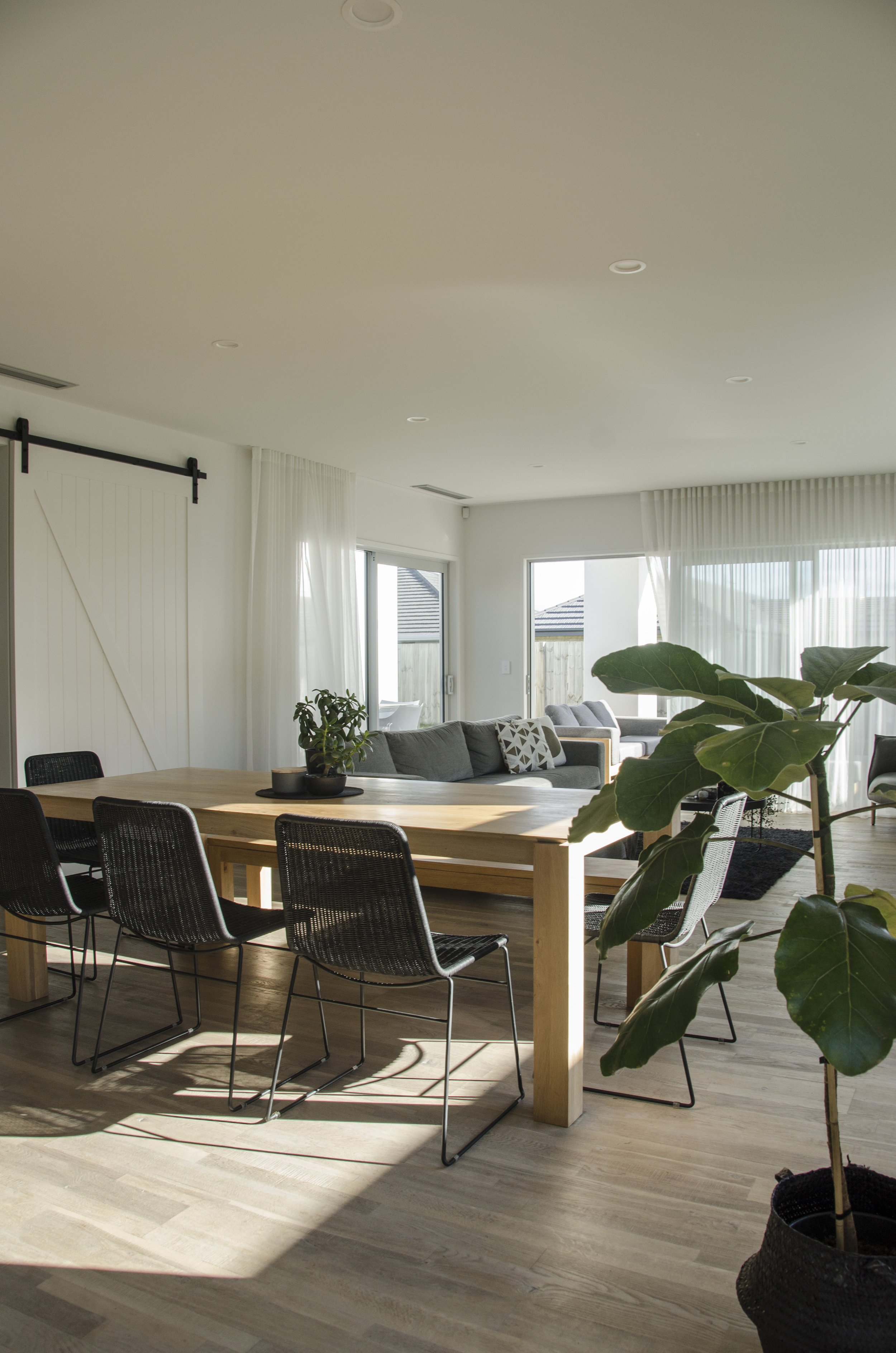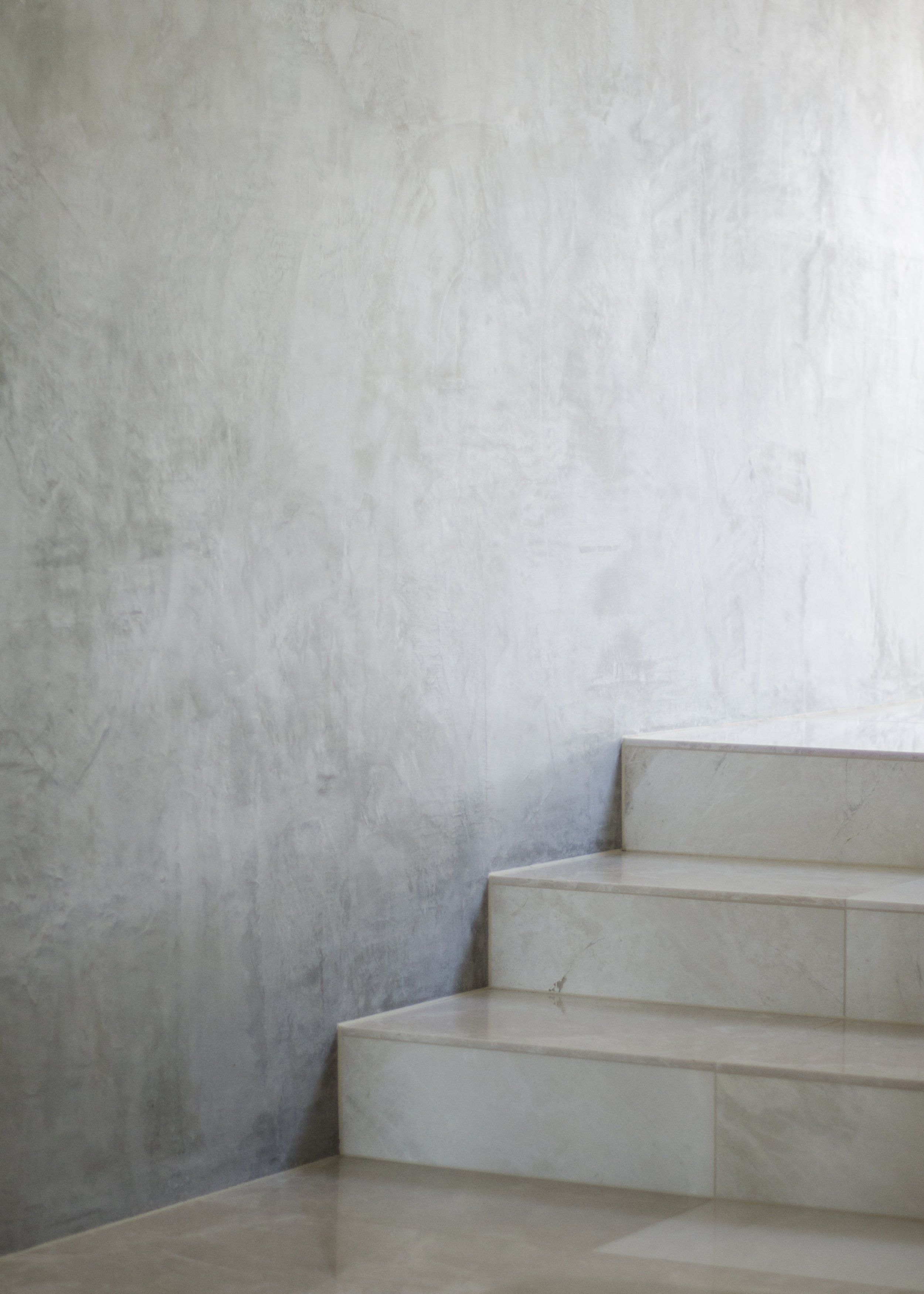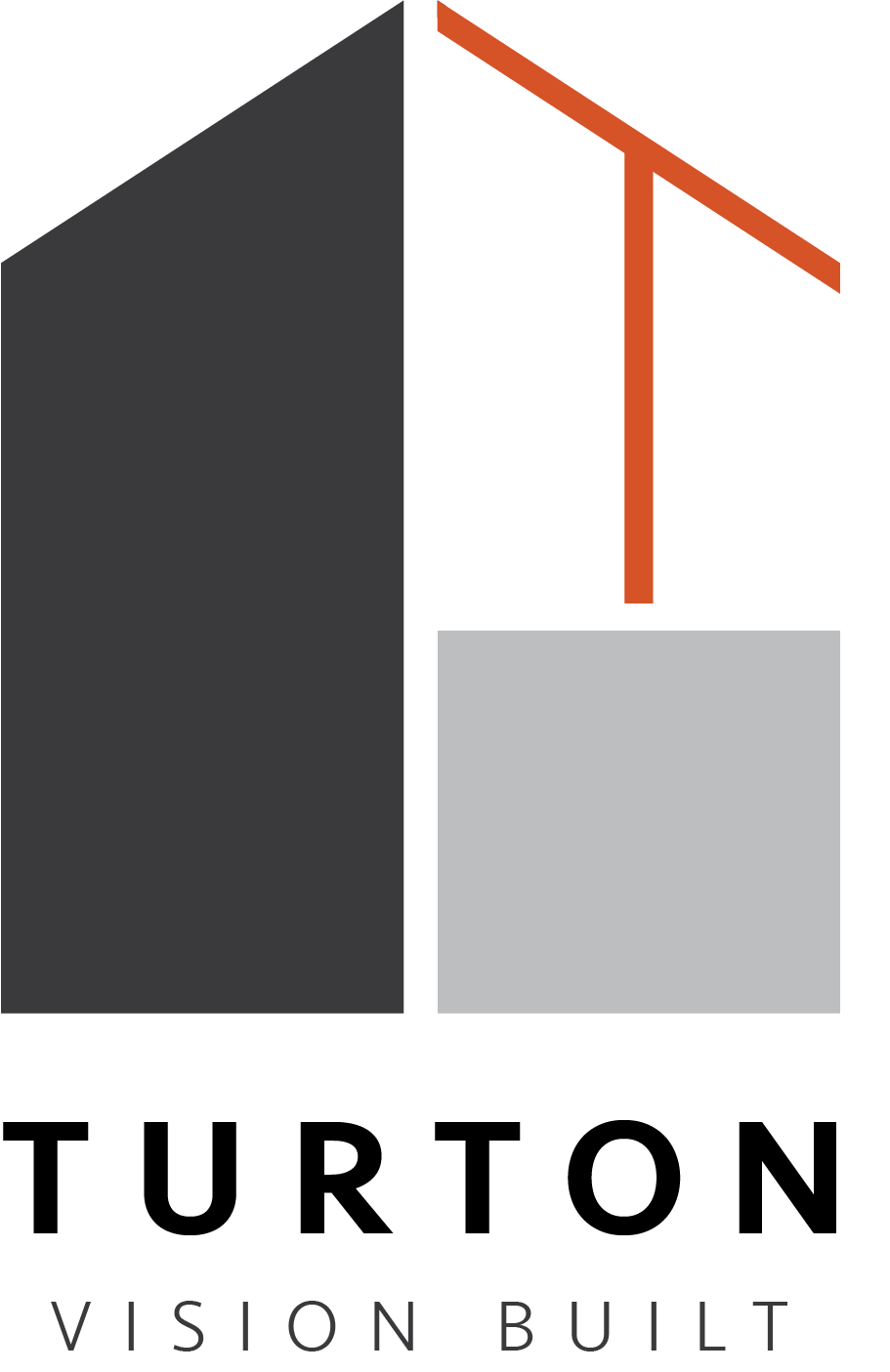Woodridge
Scandinavian inspired home
Contemporary family home with sleek kerbside appeal. A stunning chef-ready kitchen with fabulous double entry scullery and engineered timber floors are just a couple of our favourite features of this four bedroom build. Seamless indoor-outdoor entertaining is spot on with open plan living space, multiple ranch sliders, an undercover deck area and outdoor fireplace.
Contemporary family home with sleek kerbside appeal
-
240m2
4 Bedroom
2 Bathroom
2 Garage
-
Double entry scullery
2.7m stud in main living area
Expansive deck with a covered area & outdoor fireplace
Seperate laundry with large storage space
Ducted air conditioning & heating
Interiors
Engineered timber floors throughout the kitchen/dining/lounge & hallway areas
Square stopped ceilings
Recessed ceiling curtain tracks
Black Dekton benchtops in both kitchen & scullery
Black tapware
Exteriors
The home was designed by Tane from Red Architecture. The clients had a fairly clear idea of the style of home desired with the brief including the double gable design & cedar/plaster as the cladding materials.
Vertical Shiplap Cedar cladding
Glass front door shrouded in cedar
Raised vegetable beds on the Northern side of the house, easily accessible from the kitchen
Kwila decking
Outdoor fireplace
Photo Gallery













