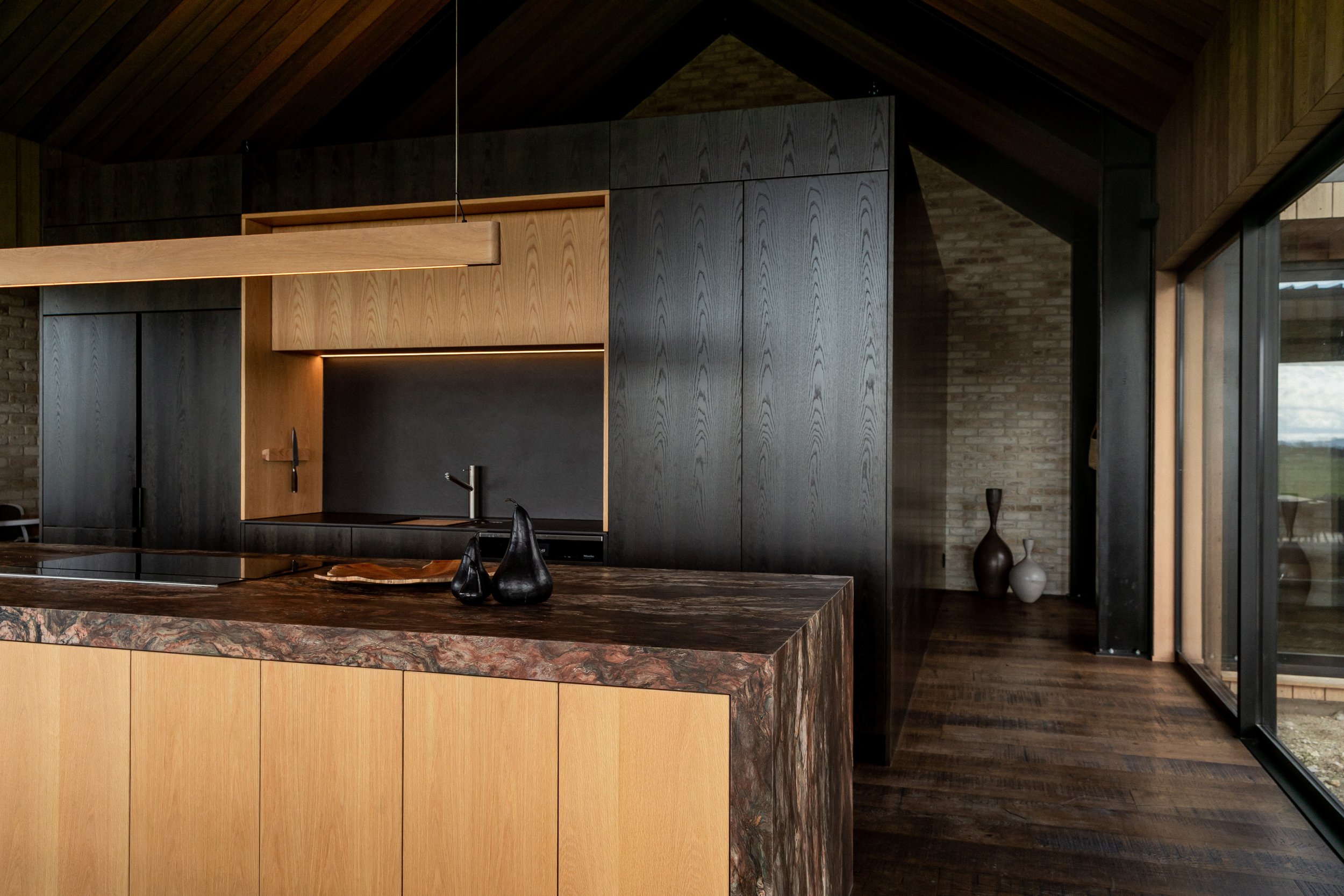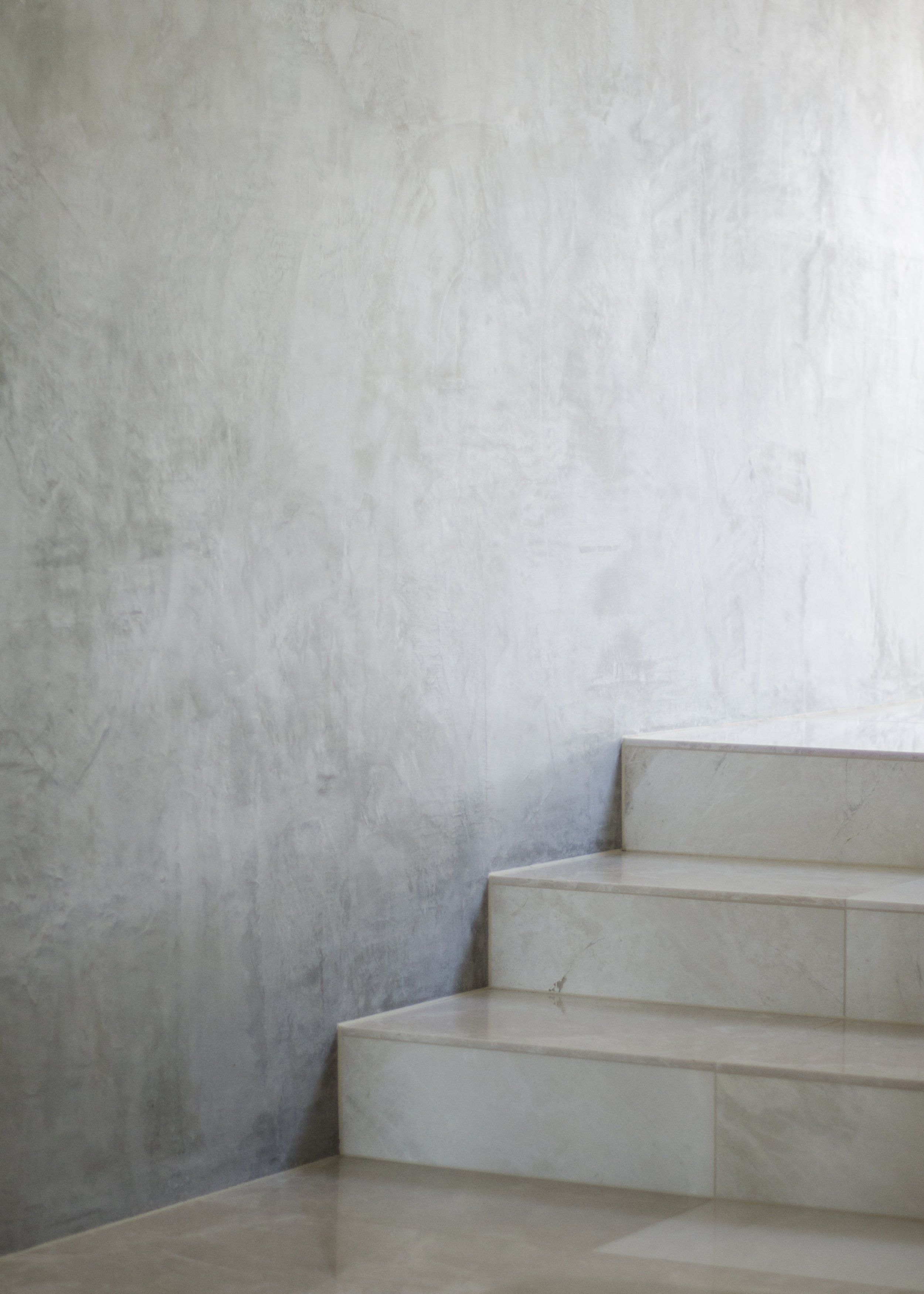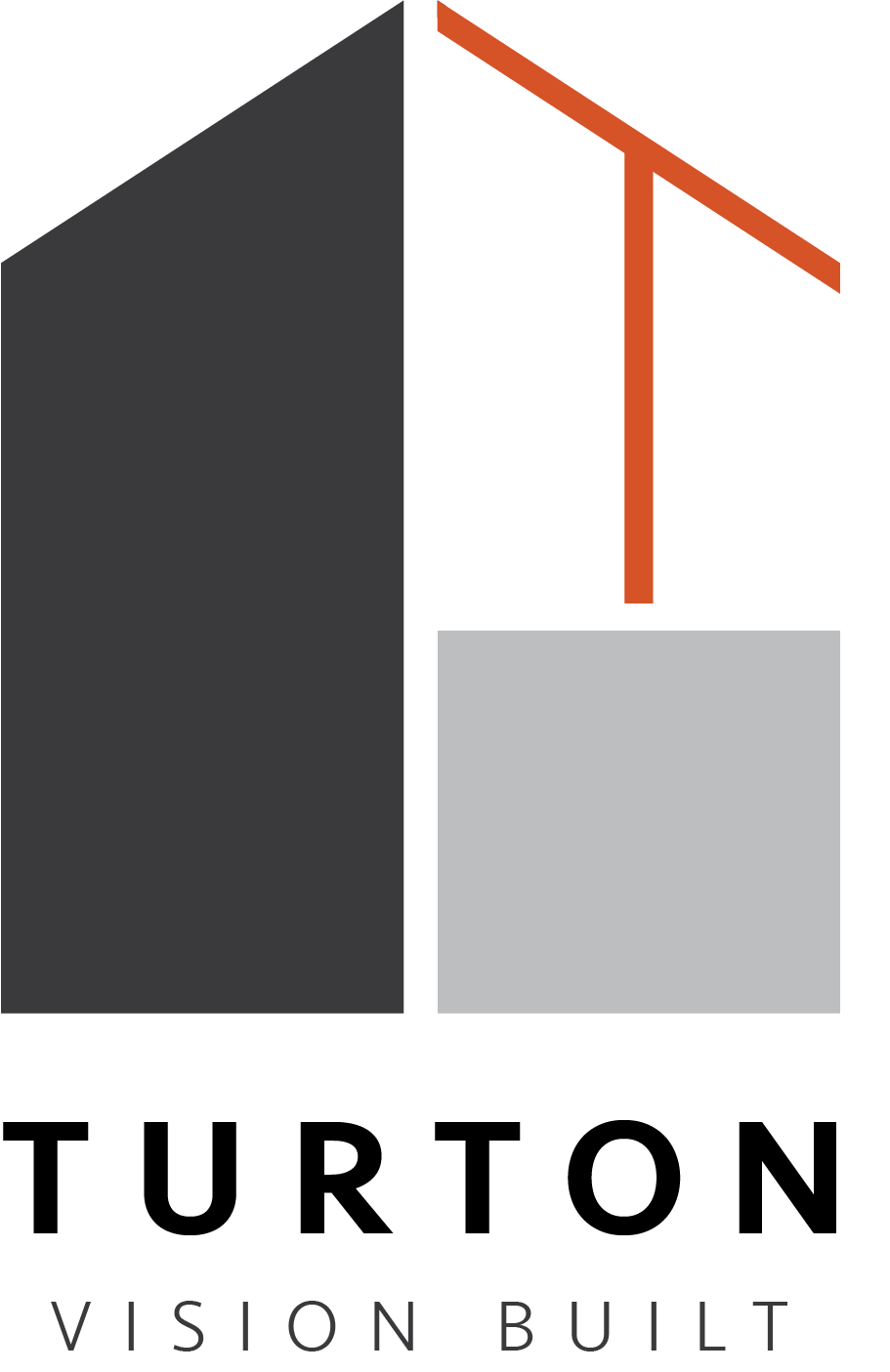Stables House
Countryside living
Completed in 2019, this rural home is designed by Red Architecture. A home rich in detail, features a seamless blend of brick and cedar that gracefully transitions from outside to inside, imparting a warm & inviting ambiance throughout the home.
Exposed steel engineering for a 7.2m apex in the main living area creates a stunning entertaining quarter with a serene view of the countryside. This home caters superbly for the horse lover, entertainer and car enthusiast!
A cedar & brick entertainer’s dream
-
___m2
4 Bedroom
3 Bathroom + Powder Room
3 Garage
-
Interiors
Interior design by Bronwyn Turton.
Library nook area
Cedar panelling indoors covering both walls & ceiling in the main living area
Two bedrooms (master and a guest room) with ensuites
Impressive wine cellar frame
‘Fusion Wow’ Brazillian Quartzite waterfall benchtop
Travertine bathroom benchtop
Exteriors
Home designed by Red Architecture, interlocking pavilions that open up onto a large central outdoor gathering area.
Outdoor fireplace
Slate covered main outdoor area
Crazy paving covered outdoor courtyard area
Solar panels
Horse stables + arena
Hydraulic window
Photo Gallery












